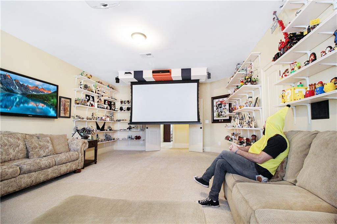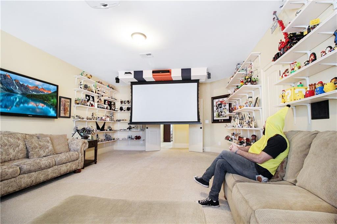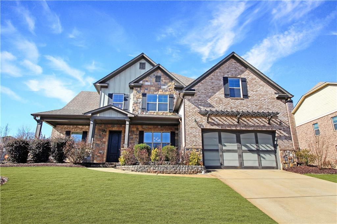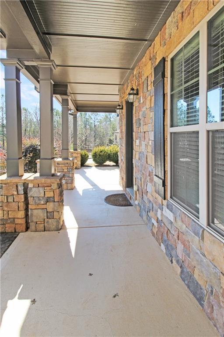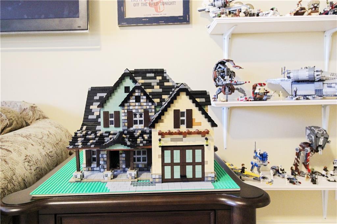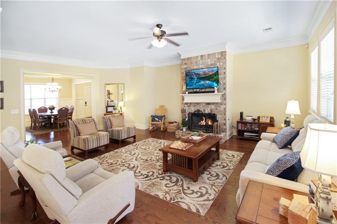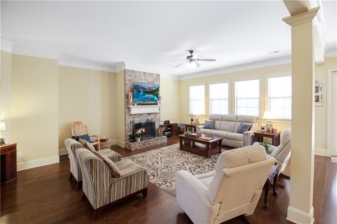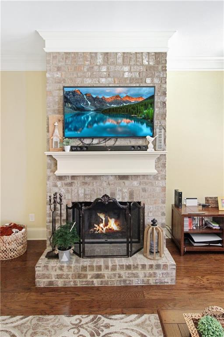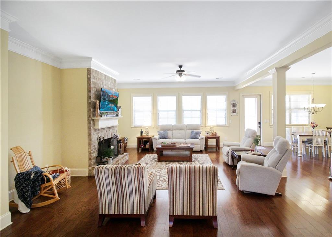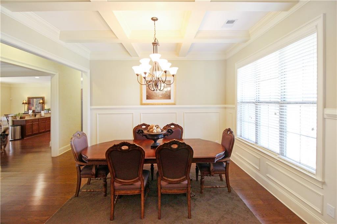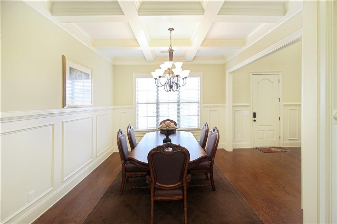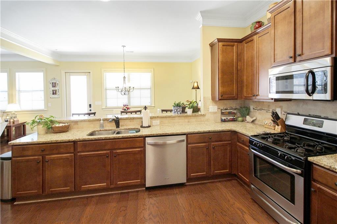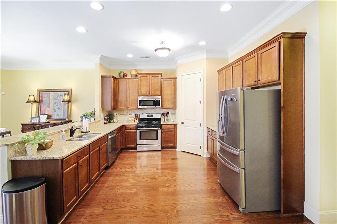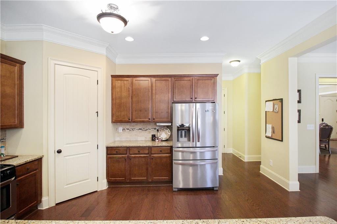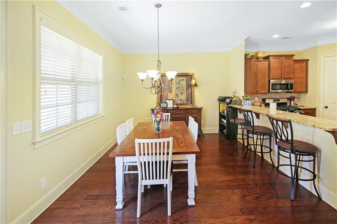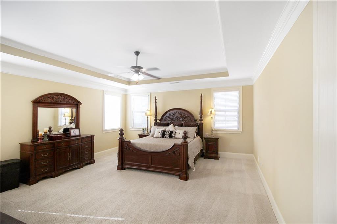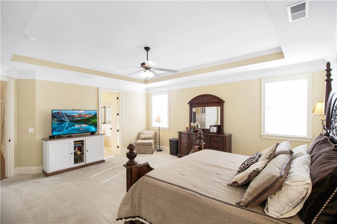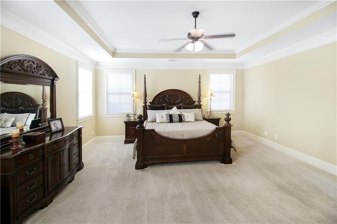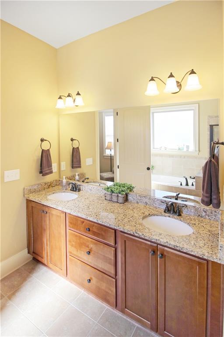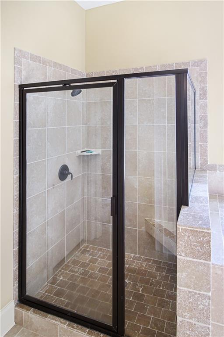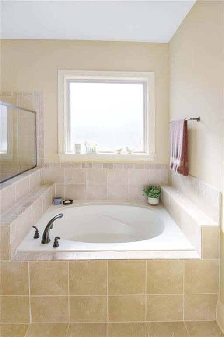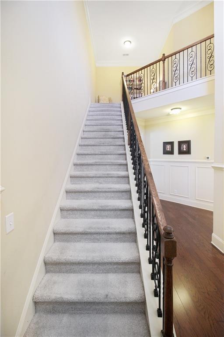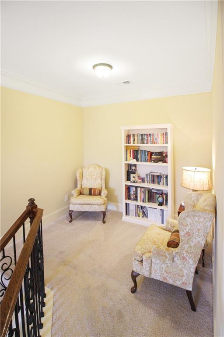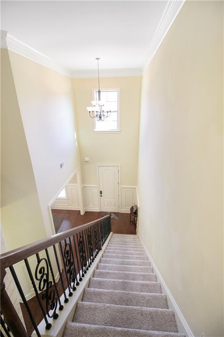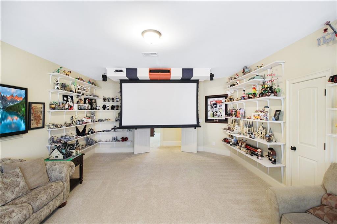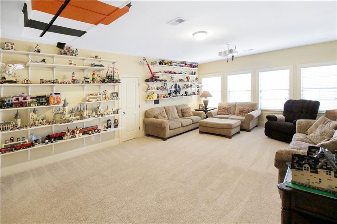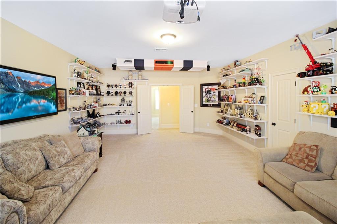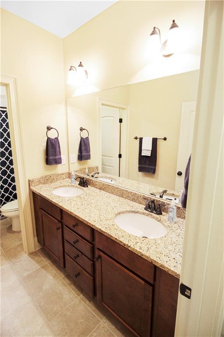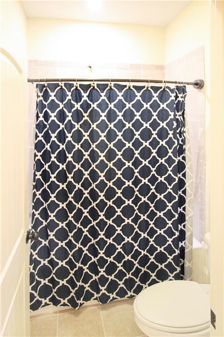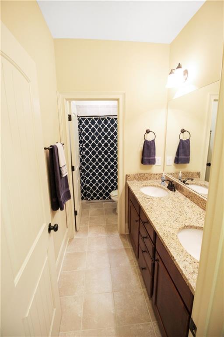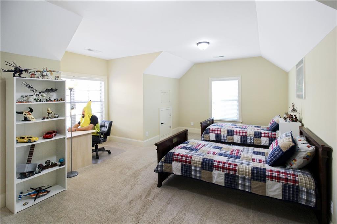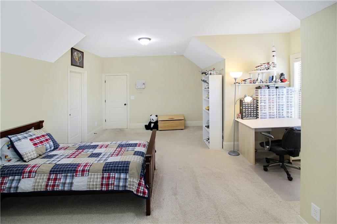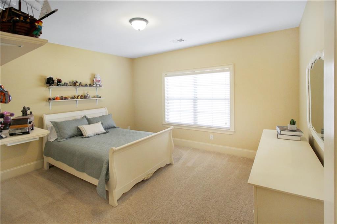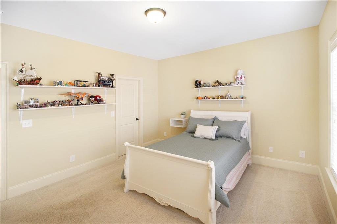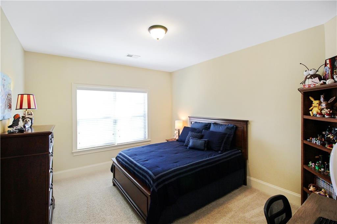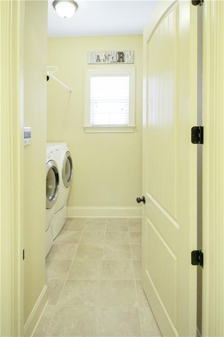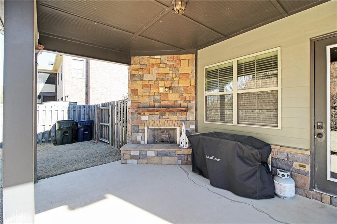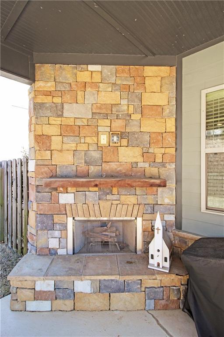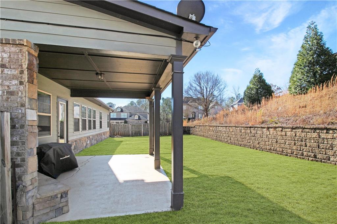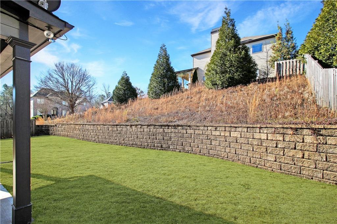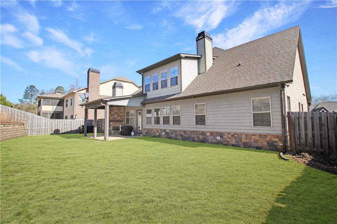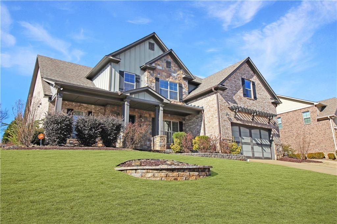2595 CAPRI WAY, Auburn, AL, 36830, US
$449,900
For Sale
42
Specification
Type:
Residential
MLS #:
168503
Bedrooms:
4
Heating:
Heat Pump
Bathrooms:
2
Basement:
Slab
Exterior
Brick Veneer,Cement Board
Interior
Ceiling Fans,Primary Bedroom Downstairs
AC
Heat Pump
Appliances Included
Built-in Microwave,Dishwasher,Disposal,Gas Stove
Fence
Partial,Rear Only
Fireplace
Two,Woodburning
Garage
Attached,Double Garage
Pool
Neighborhood
Utilities
Gas-Natural,Sewage-Public,Underground Utilities,Water
Water Heater
Gas,Tankless
Subdivision Amenities
Outdoor Pool
Publication date:
Jan 28, 2024
Lot size:
0.37 acres
Living area:
3534 sqft
Neighborhood:
Auburn
Subdivision:
STONEWOOD FARM
School district:
CARY WOODS/PICK
Year built:
2013
Updated on: Jan 29, 2024
Welcome to your dream home in the Stonewood Farms community, a true craftsman beauty! This stunning 4-bedroom, 2.5-bathroom house is the perfect blend of elegance and comfort. Step inside to discover a grand entrance with 8' doors and gorgeous hardwoods that flow throughout the main level. Entertain in style with a formal dining room adorned with coffered ceilings, and relax in the oversized primary suite that offers tranquility and privacy on the first floor. Open living/kitchen concept is great for entertaining. The large font porch and covered rear patio with an inviting fireplace create the ideal setting for outdoor gatherings. Upstairs, a state-of-the-art movie theater room awaits, making it the perfect spot for movie nights or hosting friends. Energy efficiency is a priority, with features like spray foam insulation and a gas tankless water heater. Boasting approximately 3,534 sqft of living space, this house is where luxury meets functionality—ready to be called your new home.
Directions
North College St, take a right at the round about on to Farmville Rd. Left into Stonewood Farm

