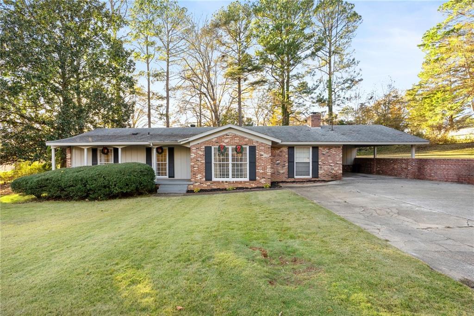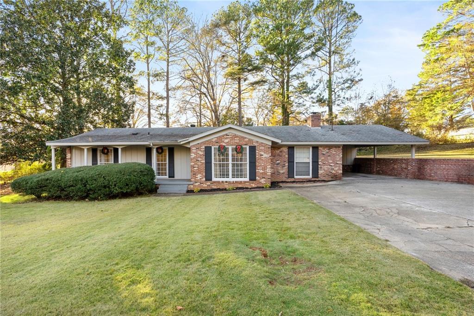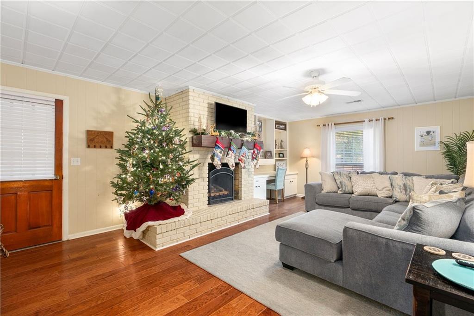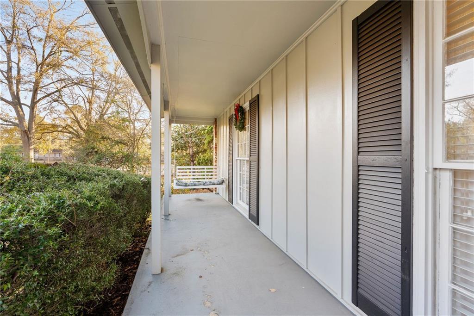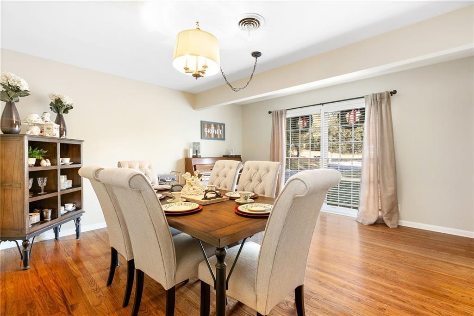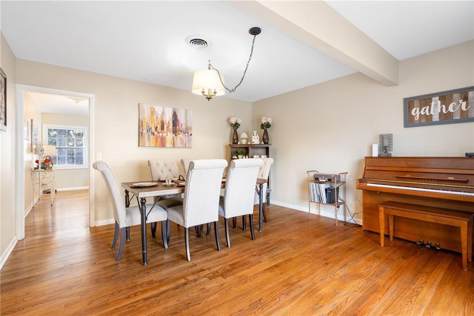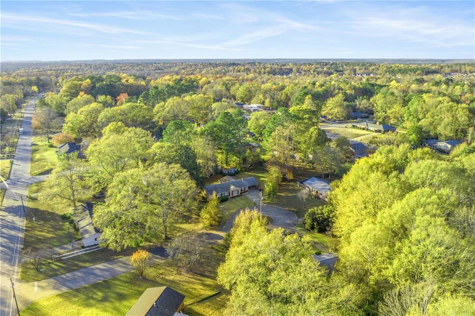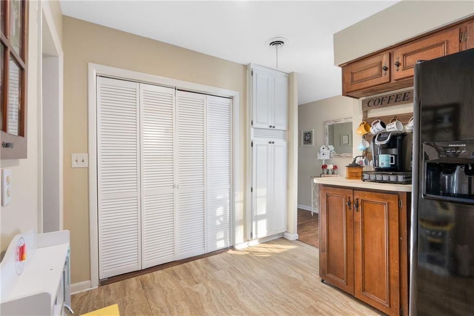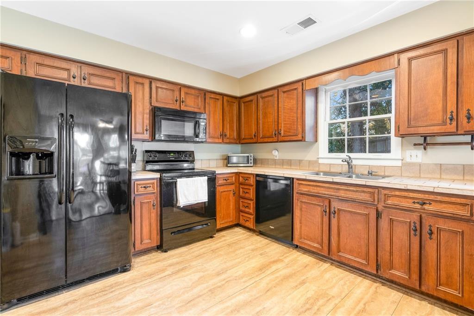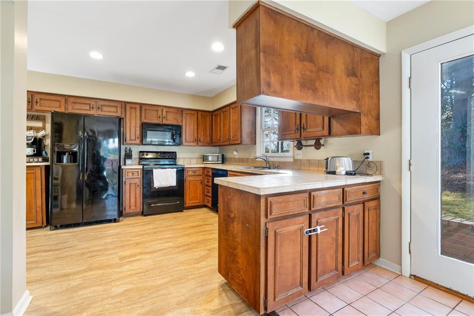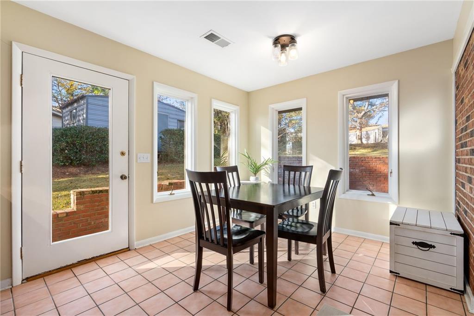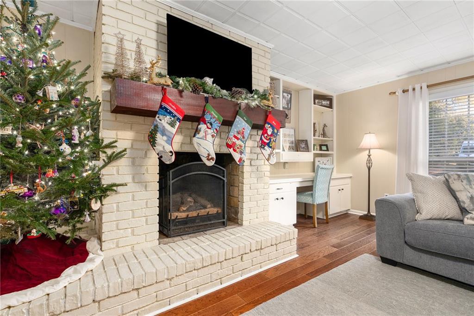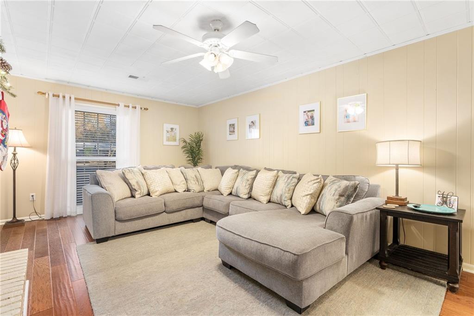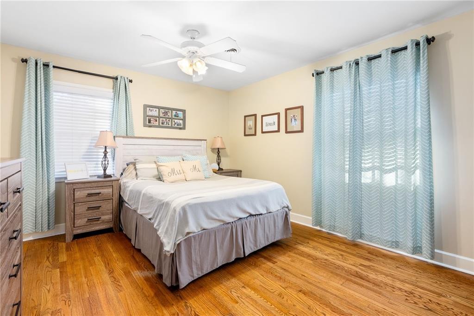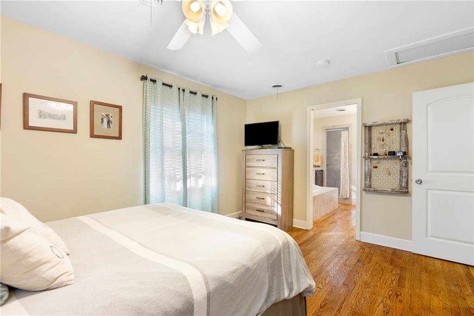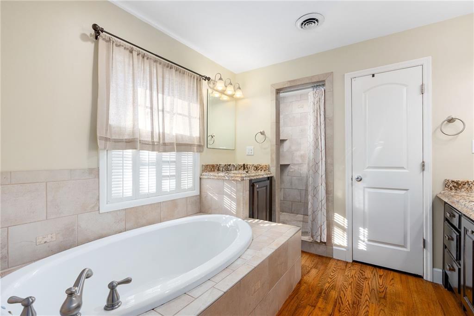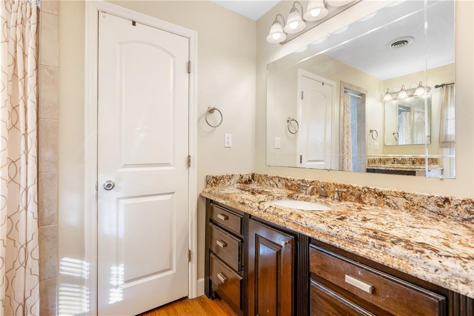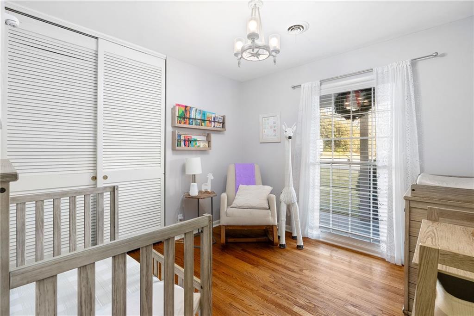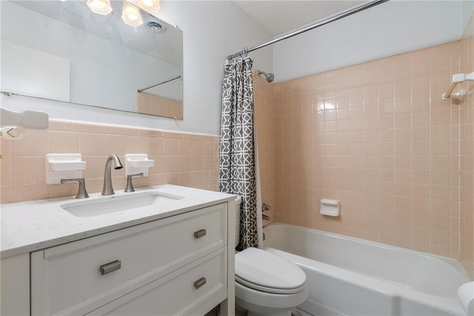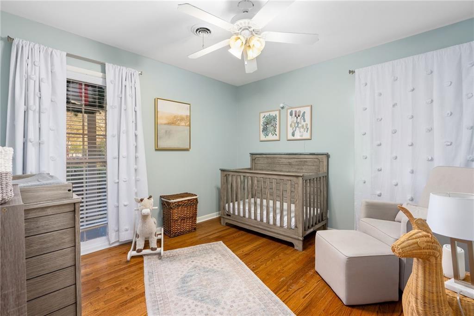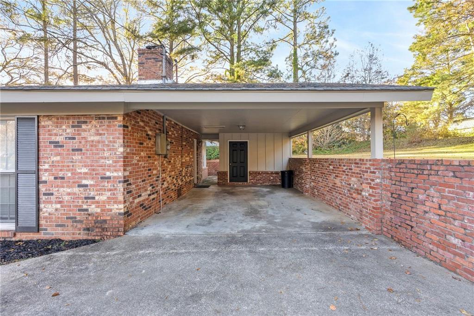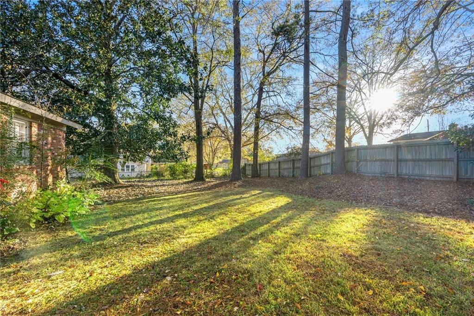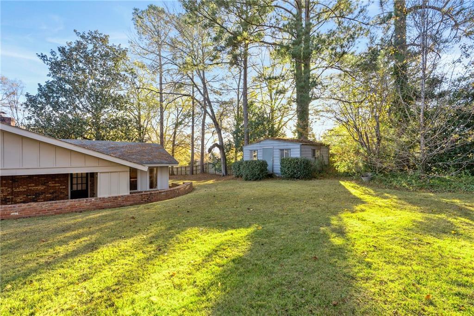1706 HIGHLAND CIRCLE, OPELIKA, AL, 36801, US
$305,000
For Sale
23
Specification
Type:
Residential
MLS #:
168043
Bedrooms:
3
Heating:
Electric
Bathrooms:
2
Basement:
Crawl Space
Exterior
Brick Veneer
Interior
Ceiling Fans,Garden Tub,Washer/Dryer Connection
AC
Central Gas
Appliances Included
Built-in Microwave,Dishwasher,Electric Stove,Refrigerator
Fence
Partial
Fireplace
One,Woodburning
Garage
Attached,Single Carport
Kitchen
Breakfast Room,Pantry
Pool
None
Porch
Covered,Front,Patio
Storage
Outside Storage
Utilities
Cable TV,Gas-Natural,Sewage-Public,Water
Water Heater
Gas
Subdivision Amenities
None
Publication date:
Jan 29, 2024
Lot size:
0.43 acres
Living area:
1950 sqft
Neighborhood:
Opelika
Subdivision:
HIGHLAND
School district:
JETER/MORRIS
Year built:
1963
Updated on: Jan 29, 2024
Welcome to 1706 Highland Circle - a charming 3-bedroom ranch-style home tucked away in a private cul de sac. This home showcases beautiful, original hardwood floors and a cozy den with wood burning fireplace that steals the show! Unwind by the fire while enjoying your favorite show or simply enjoy hanging out with friends and family. This space is one you'll truly look forward to coming home to each day. Off of the den is the kitchen and spacious breakfast nook. A formal dining is located on the front of the home. On the opposite side of the home is a hallway leading to the three comfortably-sized bedrooms, all with the same hardwood flooring. The owner's retreat includes an ensuite with soaking tub, tiled shower, and double vanities. The hallway guest bath has received recent updates including new tile and vanity. A spacious backyard is truly the cherry on top of this home! Sitting on nearly half an acre, there is plenty of space to enjoy.
Directions
Use GPS.

